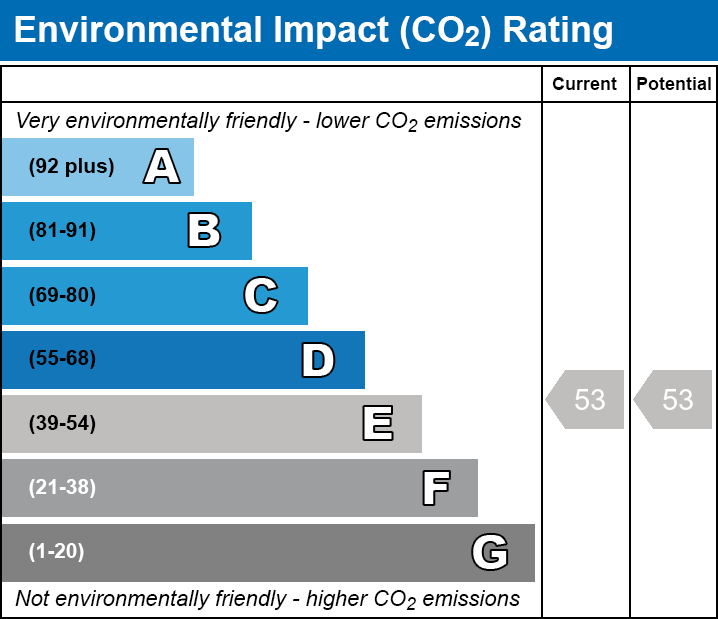Birmingham New Road, Bilston, West Midlands Sold
Map
Features
Additional Features
Description
PROPERTY DESCRIPTION
Tree Frog have great pleasure in bringing this extended, and fully refurbished four bedroom semi-detached property to market.
Located on the Birmingham New Road/A4123 it gives great access to Birmingham, Wolverhampton, Dudley, and all locations including the M6 and M5 motorways within a short distance.
This outstanding home has been meticulously improved from the original design to provide a high standard of modern living that simply must be seen to be appreciated.
The property has access to all local amenities including shops, schools and public transport services.
GROUND FLOOR
RECEPTION HALL
Having central heating radiator, stairs to first and second floors, and door to the main living area.
PORCH
GROUND FLOOR
PORCH
Benefiting from UPVC frame, with double glazed windows, and front door means there is little road noise.
LIVING/DINER/KITCHEN
11.53 m x 4.23 m (37'10" x 13'11")
LIVING/DINER/KITCHEN
Benefiting from various central heating radiators, large double glazed bay window to the front elevation and 2 large double glazed windows to the rear elevation makes the whole living area bright and airy. Numerous downlighters allowing for various lighting effects of different areas of the room. Wooden effect laminated flooring in dining/living area.
Kitchen area benefits from various wall, and base units with a stainless steel sink, built-in oven, hob and cooker hood. Further benefiting from gloss floor tiles, and tiled slap backs. Plumbing is also in place for washer, tumble dryer, dishwasher.
CLOAK ROOM
2.37 m x 0.88 m (7'9" x 2'11")
Benefiting from tiled floor and walls, there is a low flush W.C, wash hand basin built into vanity unit, double glazed window to side elevation and a fitted shower cubicle.
FIRST FLOOR
BEDROOM ONE
3.84 m x 2.77 m (12'7" x 9'1")
Benefiting from central heating radiator, double glazed window to front elevation, and ceiling light.
BEDROOM TWO
3.83 m x 2.70 m (12'7" x 8'10")
Benefiting from central heating radiator, double glazed window to front elevation, and ceiling light.
BEDROOM THREE
2.92 m x 1.86 m (9'7" x 6'1")
Benefiting from central heating radiator, double glazed window to front elevation, and ceiling light.
FAMILY BATHROOM
1.81 m x 1.47 m (5'11" x 4'10")
Benefiting from a bath with shower above, wash hand basin, low flush W.C., ceramic wall and floor tiles, chrome heated towel rail, double glazed window, extractor fan, and ceiling light.
SECOND FLOOR
BEDROOM FOUR
5.49 m x 3.43 m (18'0" x 11'3")
Benefiting from a Dorma to rear elevation, central heating radiator, double glazed window to rear elevation, Velux window, and ceiling light.
EN-SUITE SHOWER ROOM
2.53 m x 1.42 m (8'4" x 4'8")
Having large shower cubicle with shower fitting, low flush W.C. and wash hand basin built into vanity unit, chrome heated towel rail and frosted double glazed window to rear elevation.
OUTSIDE
FRONT
Ample space to park several cars.
REAR
GARDEN
Mainly laid to paving and concrete, with area ready for planting to one side.
GARDEN ROOM
4.89 m x 4.23 m (16'1" x 13'11")
Brick built room with mains electric, giving many possibilities with double glazed windows and UPVC door, making it bright and airy, and usable all year round.
Additional Information
| Bedrooms | 4 Bedrooms |
|---|---|
| Bathrooms | 1 Bathroom |
| Receptions | 1 Reception |
| Ensuites | 1 Ensuite |
| Additional Toilets | 3 Toilets |
| Kitchens | 1 Kitchen |
| Tenure | Freehold |
| Rights and Easements | Ask Agent |
| Risks | Ask Agent |
EPC Charts


